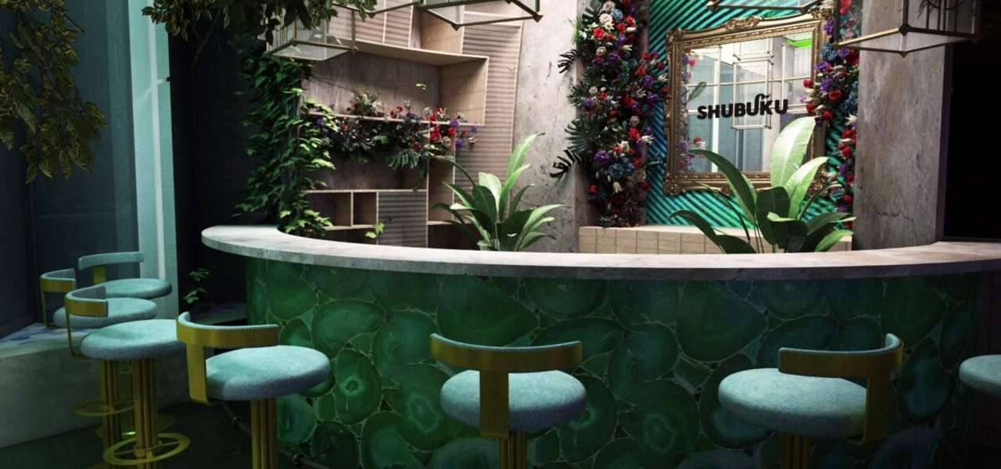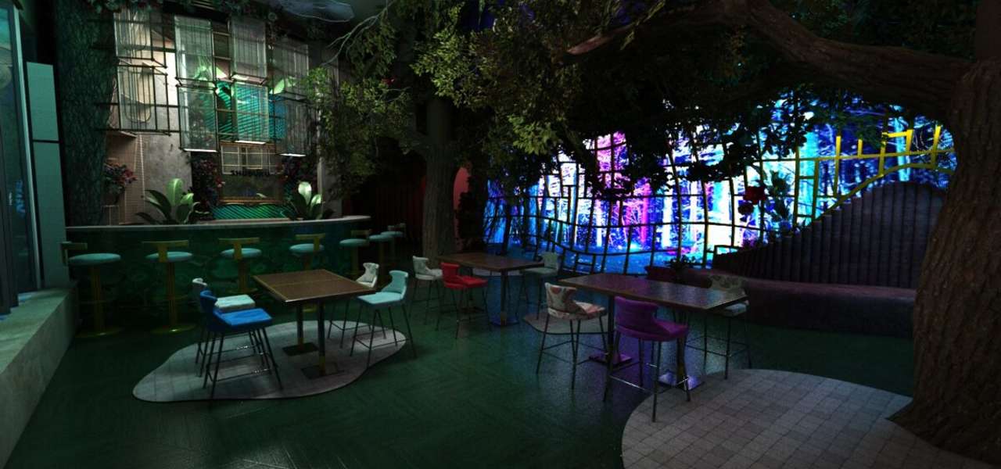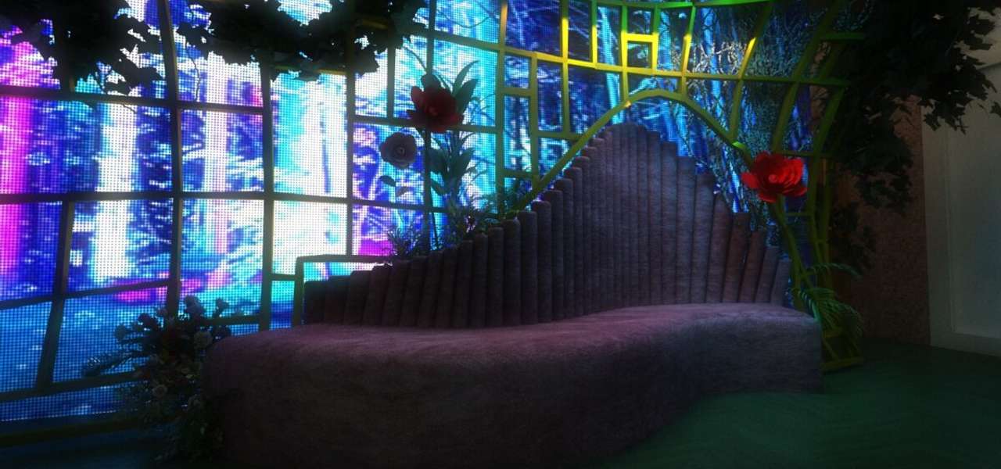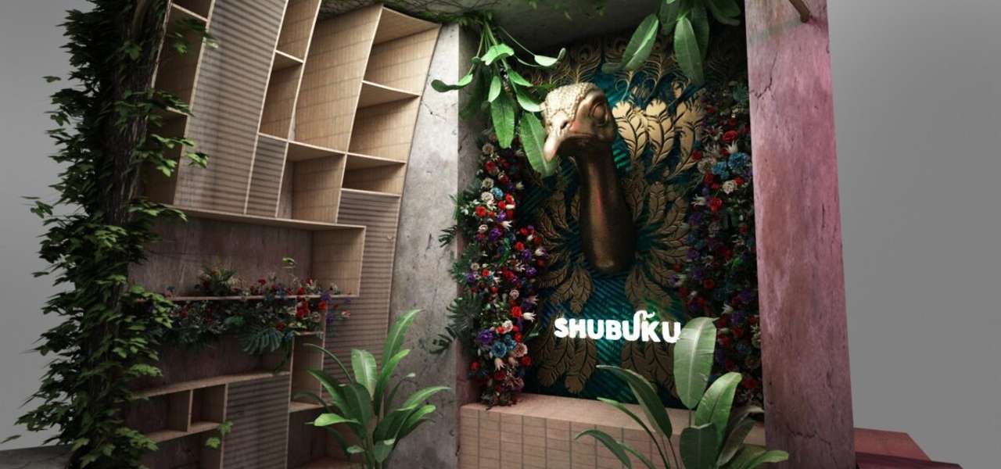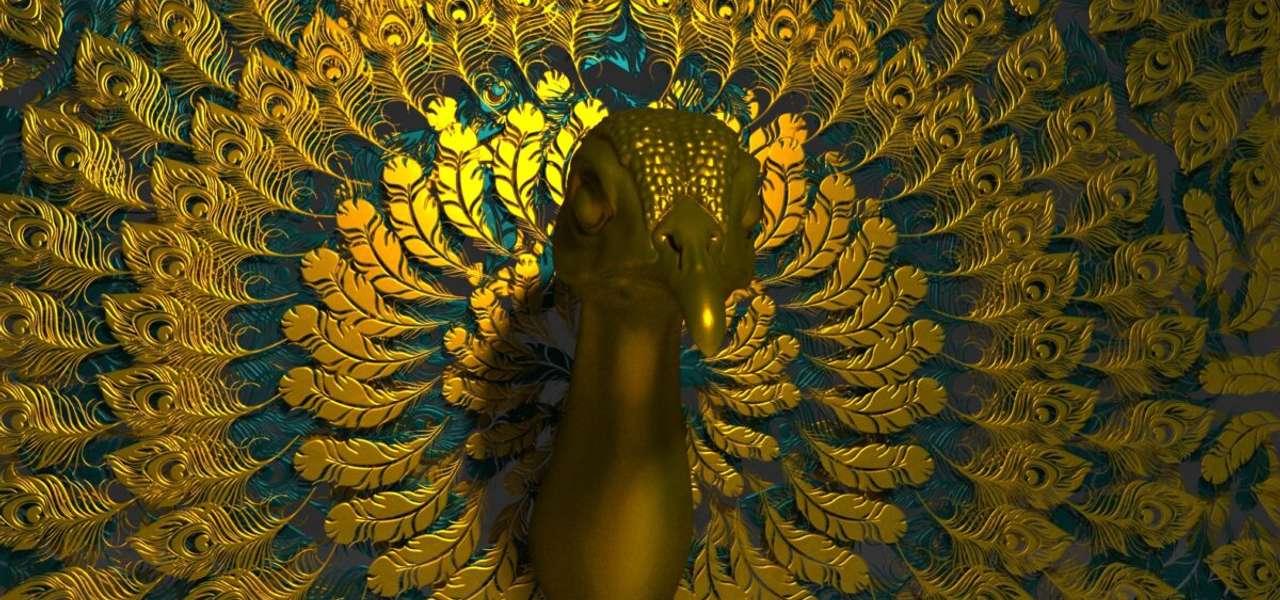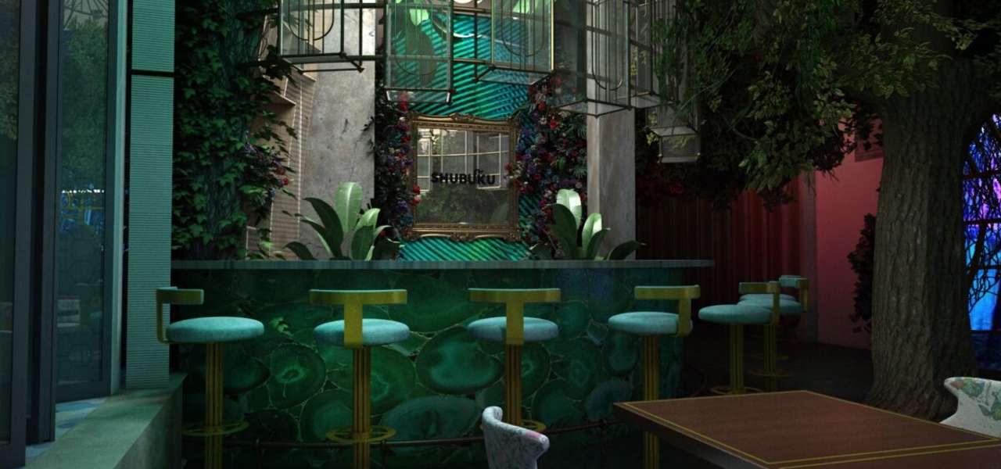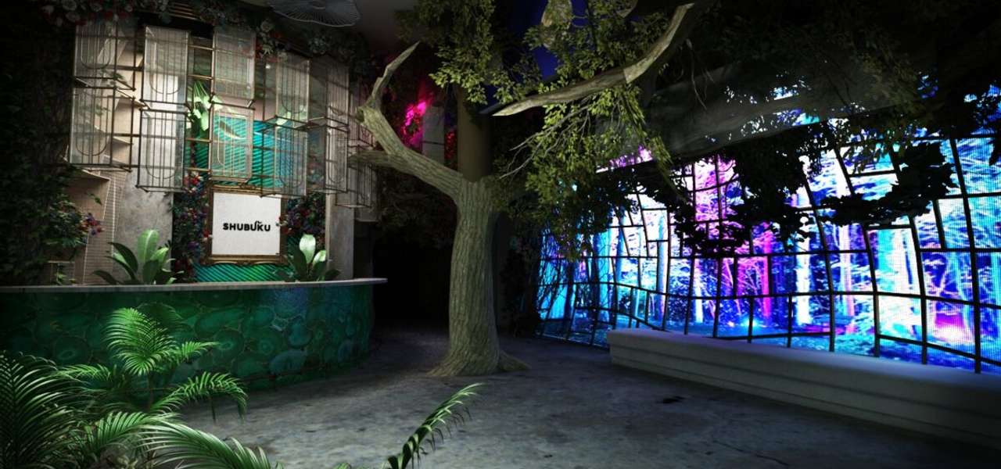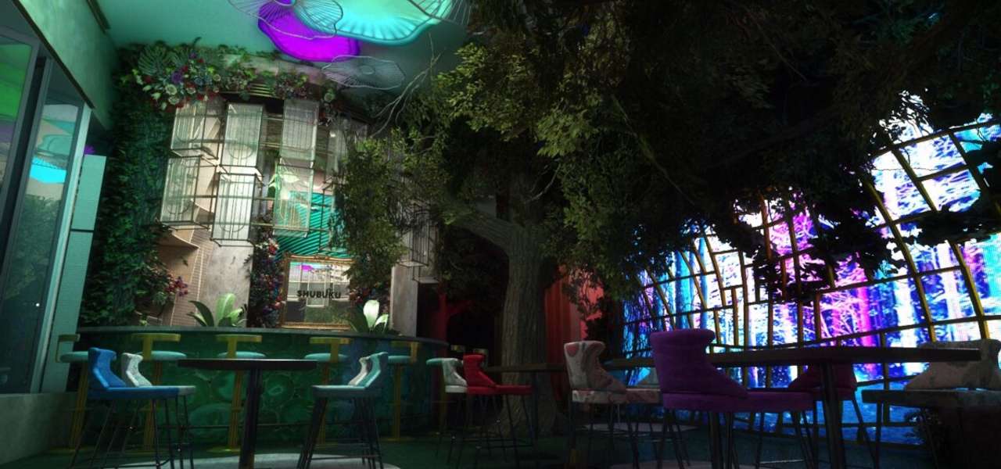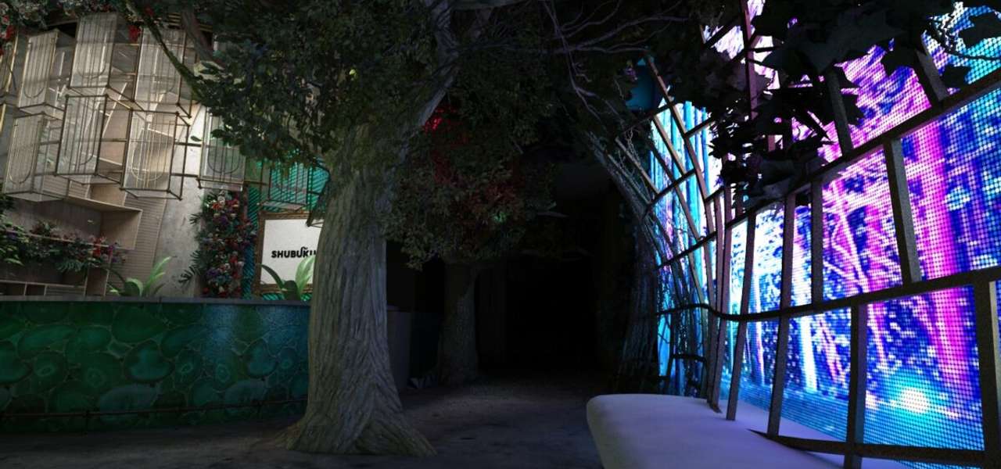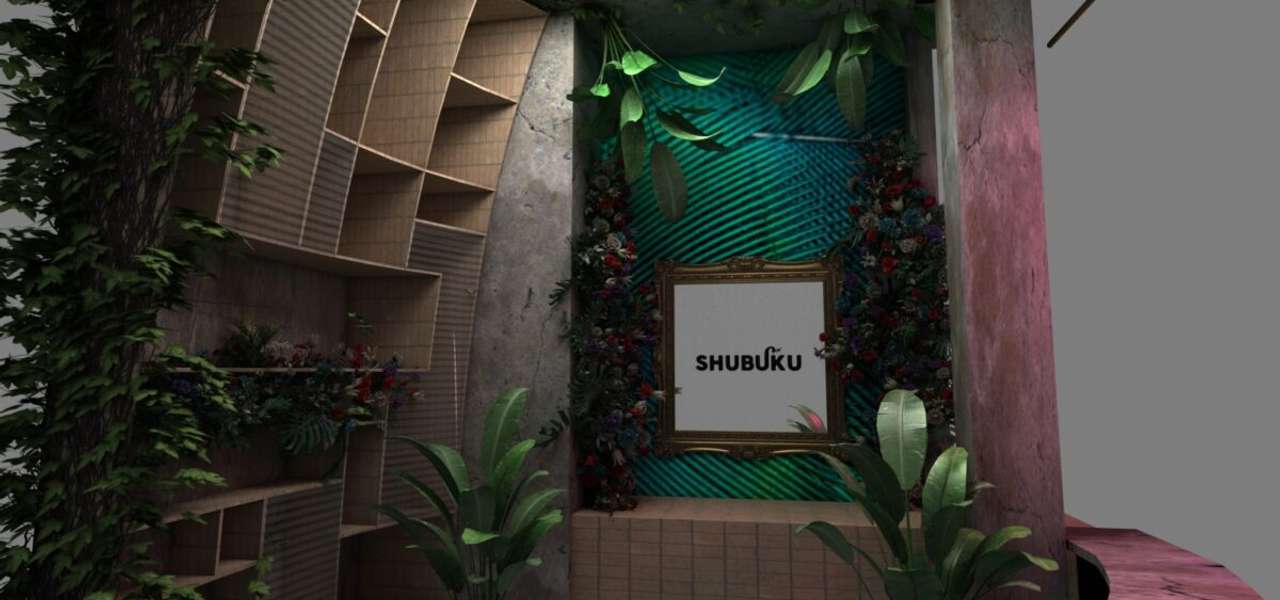OBJECTIVE | DESIGN ONLY
The Shubuku restaurant required a full interior transformation, which would engage its diners into a dynamic experience. This environment needed to achieve full immersion into the theme, to set the restaurant apart from its competitors with an almost lifelike interior.
THE PROJECT
Once the final concept had been chosen, our team designed a full set of 3D renders, which visualised every aspect of the environment, inclusive of the entrance, dining areas, bar and hallways. These renders provided imagery of the final installation as close to reality as possible, with realistic features, lighting, colours and textures. With a 360 view on every element, the interior could be adjusted to any new ideas and requests.
An unparalleled level of detail is core to the development of 3D renders, to enable all parties to understand the final user experience. An enchanted forest was developed throughout the establishment, incorporating key elements of the brand image via colours, materials and features. The interior was to have a highly organic nature, but also to convey the luxury elements of the cuisine on offer through the use of golds and peacock installations.
The main dining area was to fuse natural elements of life-size trees, vines, foliage and traditional Japanese architecture with the innovative elements of LED screens and illuminated overhead panelling. A wall of LED screens would be situated behind a curved wooden framework. The bar area enhances the luxury statement of the design, with a deluxe green marbled effect across the bar facade.
THE RESULTS
This visualisation of the complete interior have allowed the restaurant to understand the final result in reality, before any piece has gone into construction. Every render is turned into real installations to an exceptionally high level of accuracy, as demonstrated by our interior design projects of Soul Street Zurich and Vice Liverpool. This provides an organisation with the confidence of proceeding with a fully rendered design.
